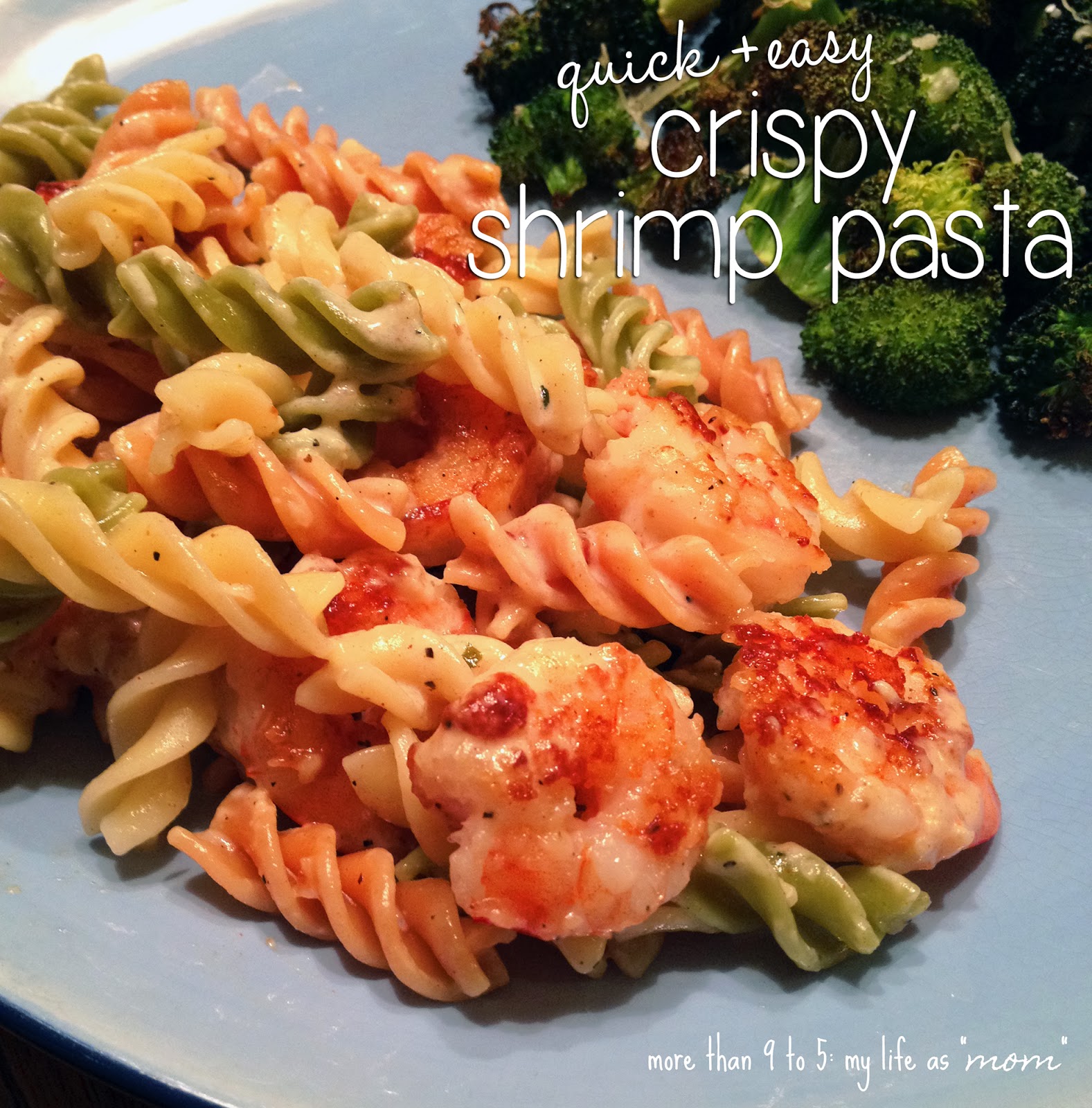It started out as two separate, mostly finished rooms. To get to the back room, though, you had to go through the unfinished space. It was a bad layout and the rooms were poorly finished (office-grade carpet with no padding, sagging ceiling tiles, dingy fluorescent lights, etc), so we didn't use them for anything but storage. We think the previous owners must have actually used the rooms as offices, because there were no less than 4 different phone outlets, with multiple lines. We wanted a media room, though, like we had in our Georgia house. A room where Josh could put a big TV, surround sound, and all of his other fun big boy toys. ;) We were tired of having the living room on the main level cluttered with toys. With 2 small boys, it was in constant disarray. So, the "man cave," if you will, would also need to include room for toys for the boys. We wanted to set it up where we could enjoy the TV area with the boys right nearby to keep an eye on them. So, Josh (with help from a willing and eager Ethan) started by ripping down the wall between the two rooms to create one big room.
We were able to take everything down except a support pole in the middle. The only way to remove it would mean re-bracing the top, a very expensive job (as in more than the entire project cost), so we decided we would just live with the pole. :)
Next, the nasty carpet had to go. It was a lovely shade of green and all (um, yeah), but had no padding, and was actually glued to the cement.
Here we are before and after carpet.
The room felt 100% better already! Next, we painted it our favorite shade of green (LaFonda Wild West Green - Valspar 6006-4A). We actually love it so much that we've used that same color in every house we've had now! Then, out went the big fluorescent lights, and lots of new canned lights were installed. No more dark, dingy space. The ceiling tiles were also in rough shape and sagging in the middles, so Josh ran some new bars and we got new smaller tiles to replace them. Awesome!!
We covered the ugly pole with a wooden piece that glues directly onto it. Now it looks nice and we don't mind having it there at all. We still need to decide if we want to paint it white or not. And here are the finished pics...
Of course, the room was not complete without a 60" plasma smart TV and surround sound! You know what was even better? Purchasing that TV with credit card reward cards, so it was completely free! Then turning around and using all of the Sears points we earned from that purchase to get a new patio set for free, too! :) Josh ran all of the wiring behind the walls and ceiling tiles so that it would look nice. He also purchased a recessed outlet that fits into the wall, behind the TV, so that no cords would be showing. Love it!
I decided to use mustard yellow and teal as accent colors to the green. I love how they look! I purchased all of the pillows and blankets, and new lampshade, at Target. :) We also bought new, brown DuraBlend leather couches at a local factory warehouse. No use buying nice stuff with three little boys to tear them up!
And I love how my DIY canvases look hanging above the couch. Now we need some updated ones with Amos in them! These particular ones cost me more than $5, as I had to order these large 16" x 20" prints, instead of printing them at home.
Everyone is loving our new family space. It's where we go to watch TV and play, and pretty much hang out all day. It's great for keeping the loud, rowdy big boys downstairs, as far away from a napping Amos as possible! Haha! Now Josh can blare his music, or movies, as loud as he wants, too, after the boys are in bed!
I'm adding details, a little at a time. Can you believe my luck finding this picture frame with my accent colors at Kohl's?? Perfect wording, too, for this perfect picture of all of my boys!! I literally smile every time I look at it. :)






























.jpg)







